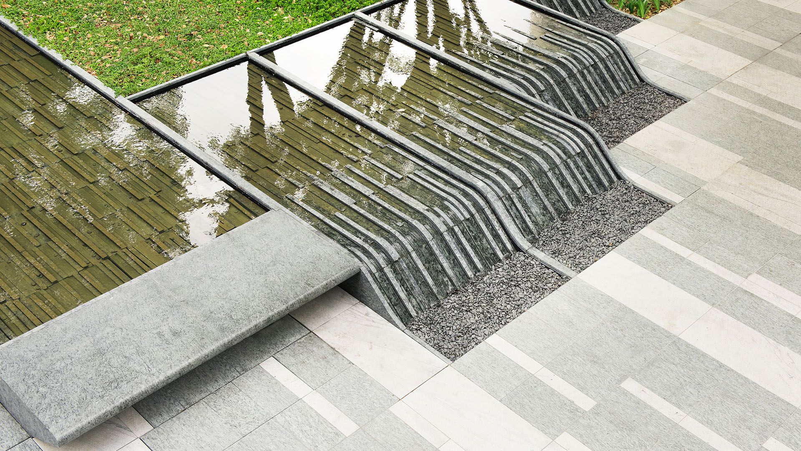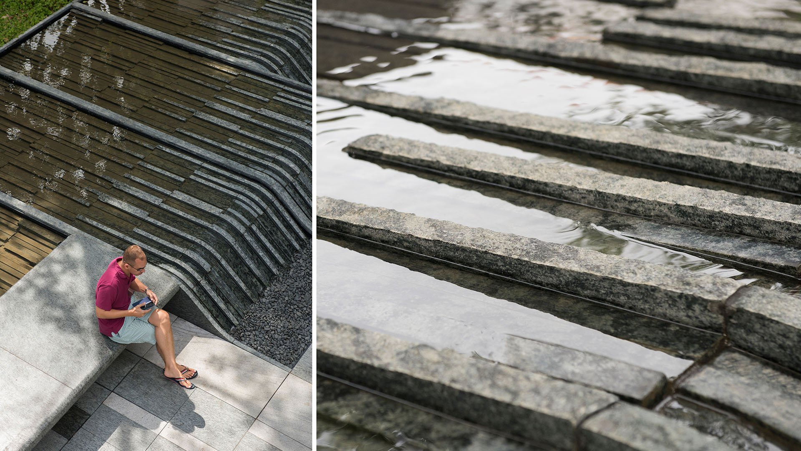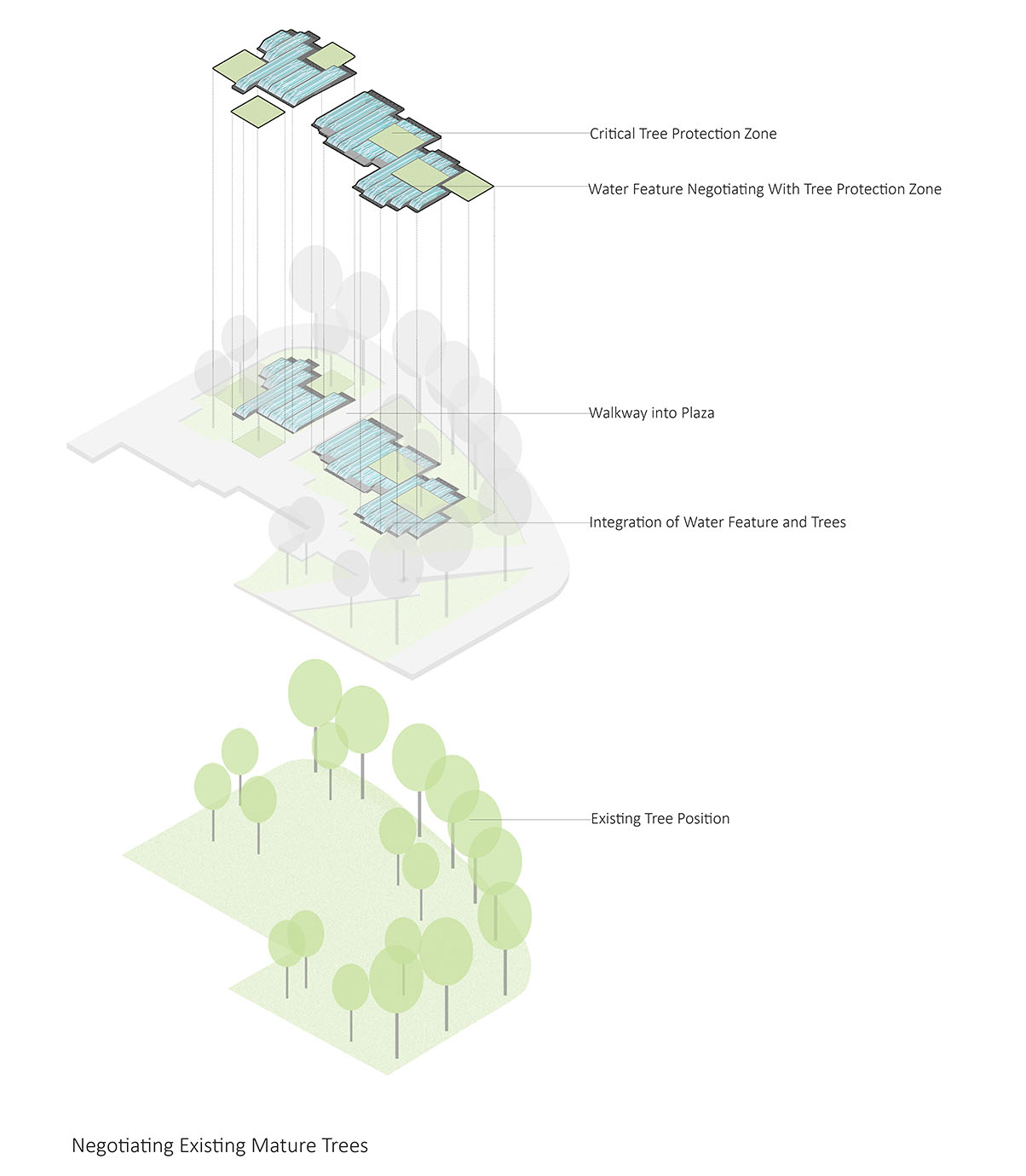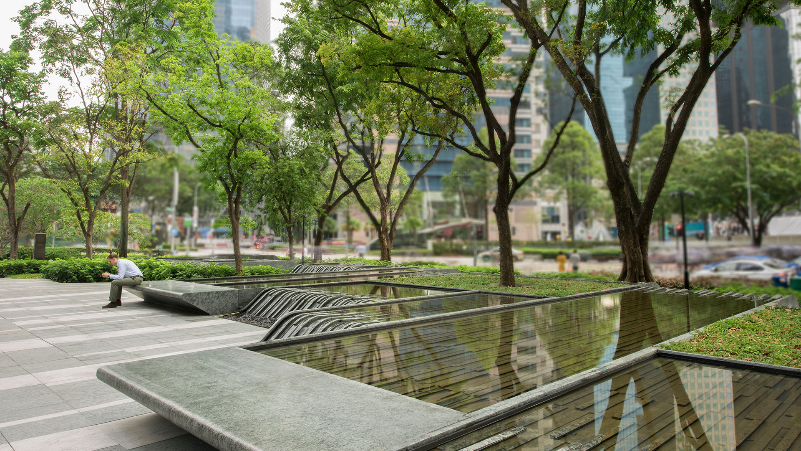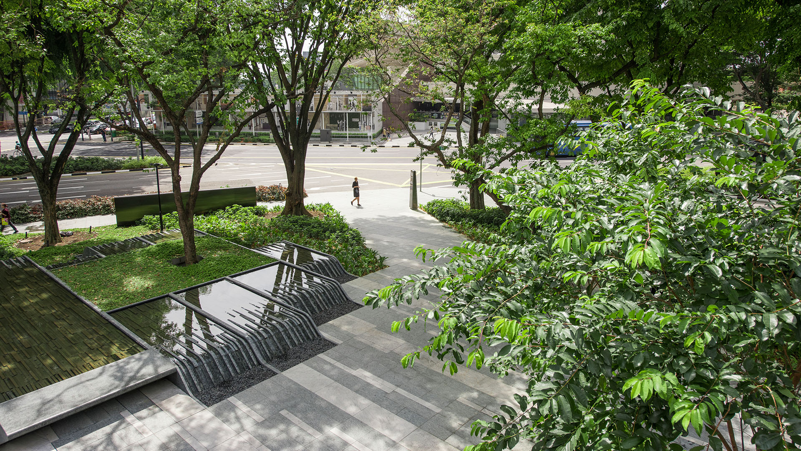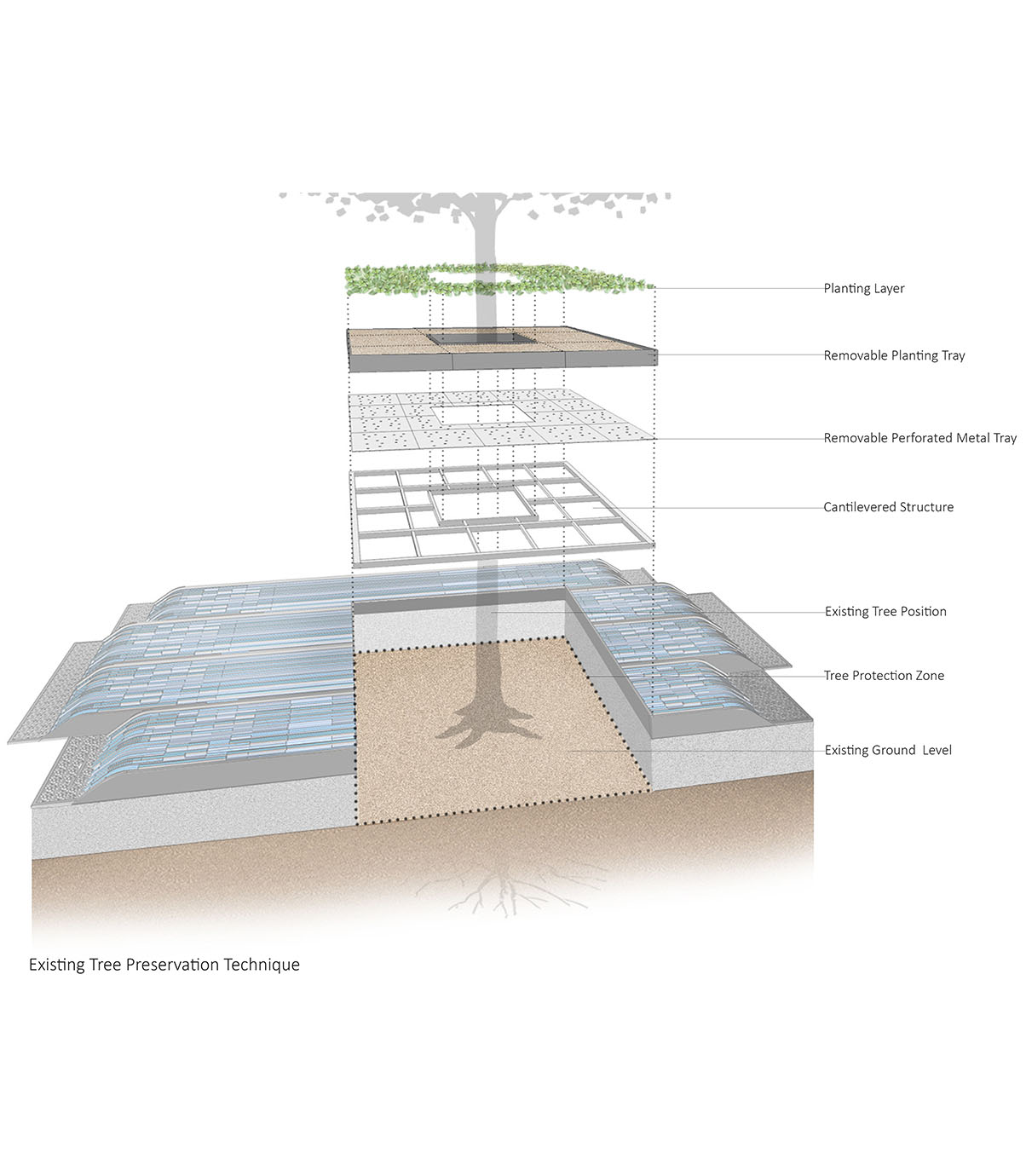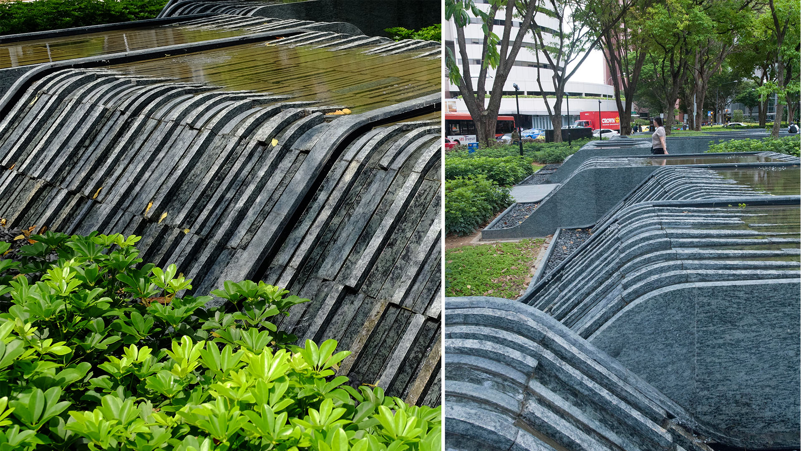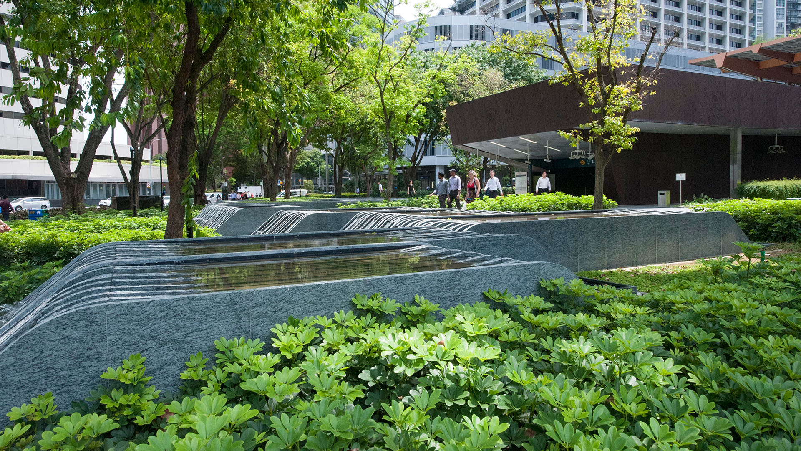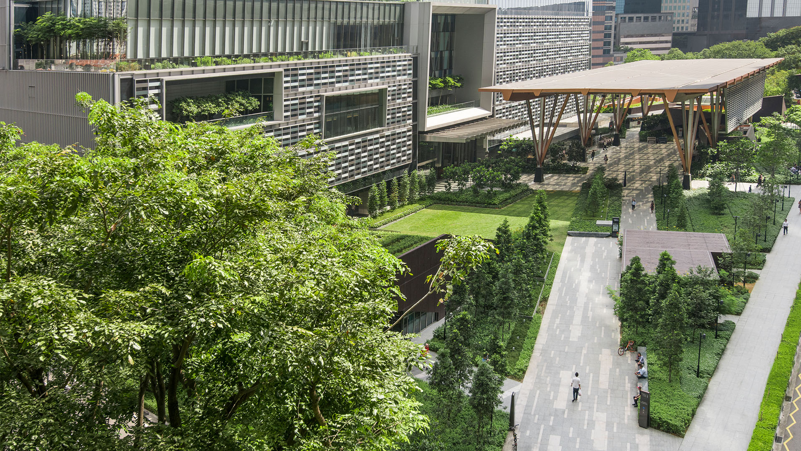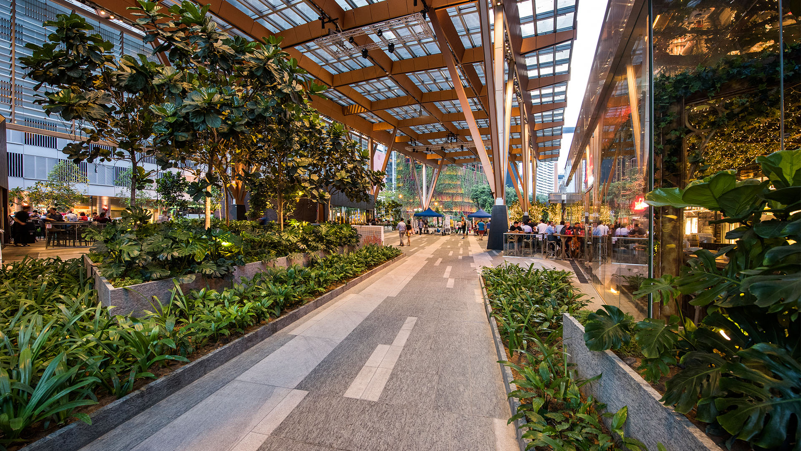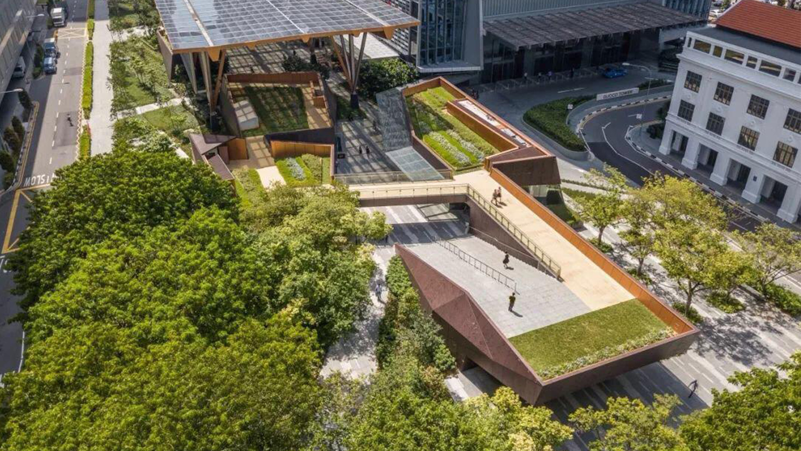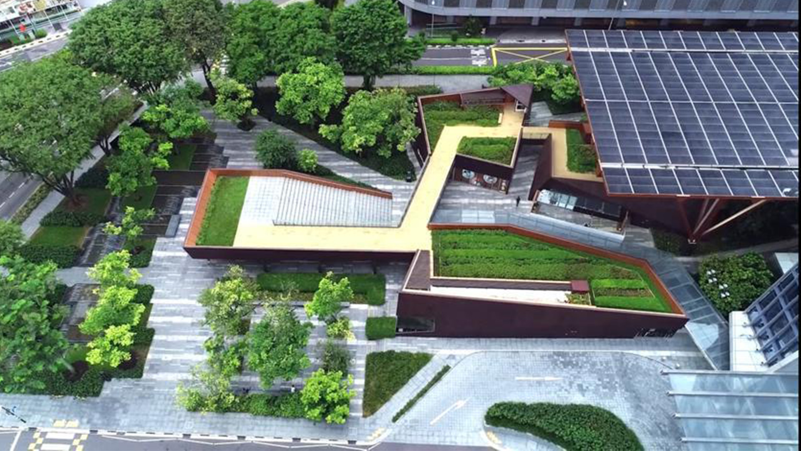TANJONG PAGAR PARK – CONNECTING PAST, FUTURE AND COMMUNITY
In the midst of the transformation of Singapore’s historical and culturally rich Tanjong Pagar district into a new waterfront city, Tanjong Pagar Park connects the district’s past, future and community. Spanning 150,000 square feet of landscaped gardens, the park is part of Tanjong Pagar Centre, an integrated office, retail, residential, hotel and urban park development envisioned as the new heart of the Central Business District.
Trees are witness to the passage of time. They connect us to our roots while growing with us into the future. Existing mature trees that had long occupied the site provided the basis for an idea that would root the design with a strong sense of place. The result was the park’s unique Tree Plaza water feature, designed as a beautiful expression of place, memory, sculpture and social heart.
Anchoring one end of the park, the Tree Plaza was inspired by Tanjong Pagar’s origins as a fishing village and wharf, which is expressed through a sculptural wave and water formation. The intent was clear, to incorporate the existing trees exactly where they are as an integral element of the design. Negotiating the existing trees successfully in the midst of this wavelike water feature provided an intriguing technical challenge.
The team engineered a three-layer structure to provide a buffer of free space all around the roots and trunk of each tree. Taking its cue from the specific sitting of each tree, the design of the water feature was based around a series of shallow, horizontally aligned streams of water, each similar in width but varying in length. A detailed design matrix was used to ensure the most pleasing proportions and alignment, and a finely crafted finish.
The end nearest to the park appears as an orchestrated arrangement of wave-like waterfalls and built-in sculpted seating areas, supporting the park’s function as a social setting. At the other end, gentle rivulets of water sloping down towards a lush landscaped lawn entice passers-by with a scene of refreshing calm in the midst of the cityscape.
EXTENDING THE ECO NETWORK
Besides enlivening the community, Tanjong Pagar Park has been planned and designed as part of a broader green corridor. It continues a necklace of green spaces that weaves through the city, stretching from Pearl’s Hill City Park to Telok Ayer Park and the Marina Bay area beyond.
To encourage strong circulation through the park, spatial porosity and areas of unobstructed and transparent views between the park and its surrounding streets and pavements were created. As a result, the park balances a sense of intimacy with light and openness that encourages people to walk through.
Designed as a new gathering place in Tanjong Pagar, the park provides an exceptional venue for a wide range of activities such as music performances, fitness workouts, artisanal markets, cultural events and recreation.
A place where one can immerse in a new generation of experiences yet still feel threads of connection to the forces that have shaped Tanjong Pagar thus far.
