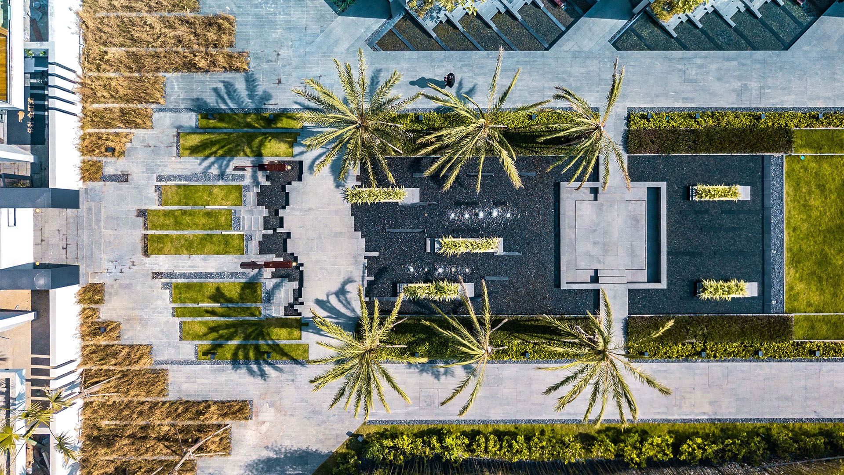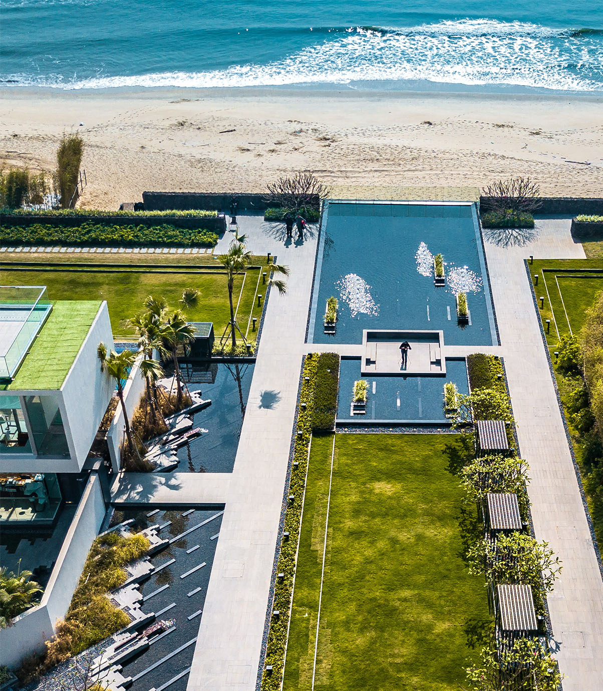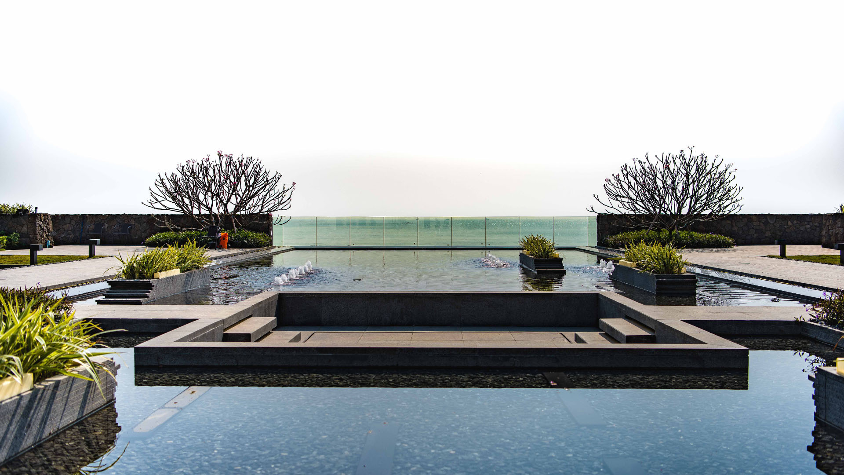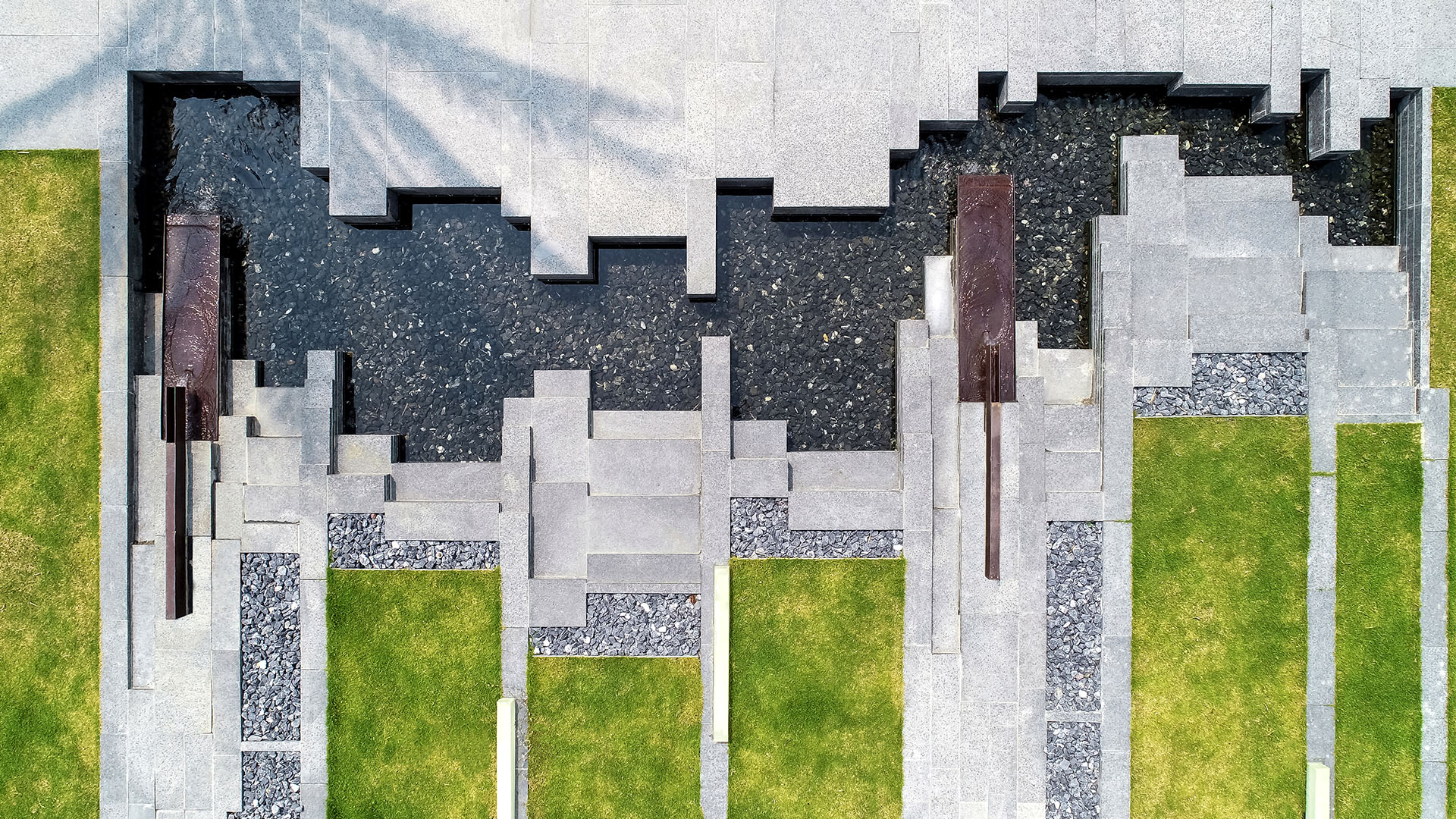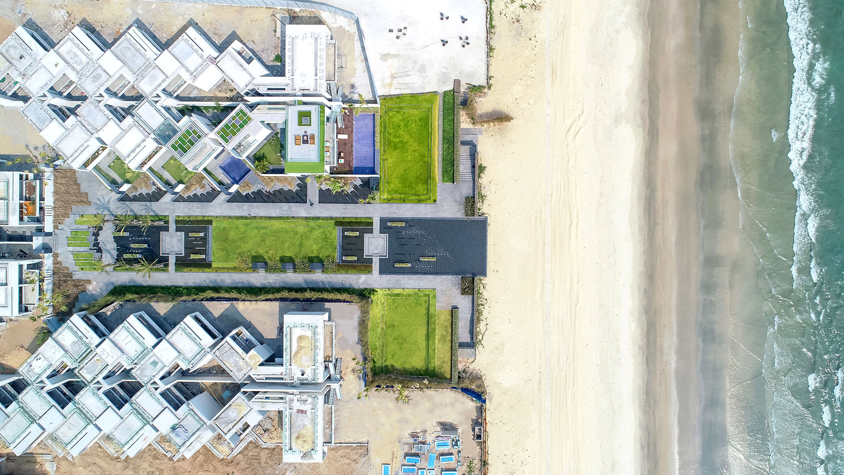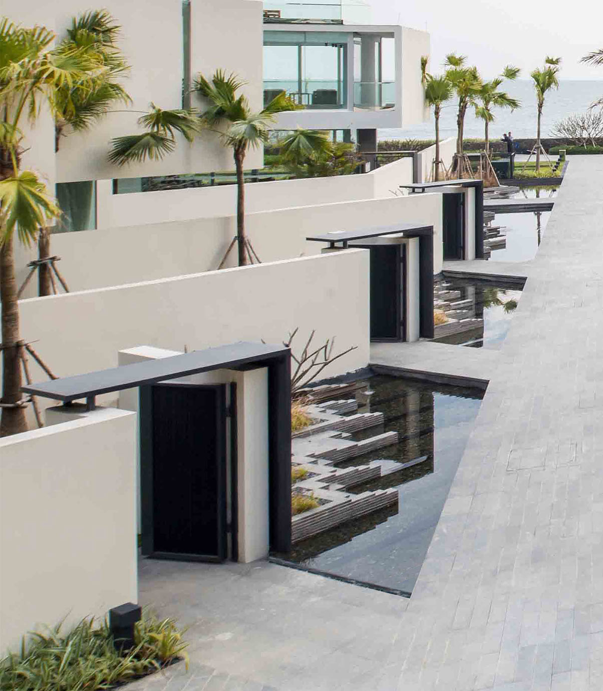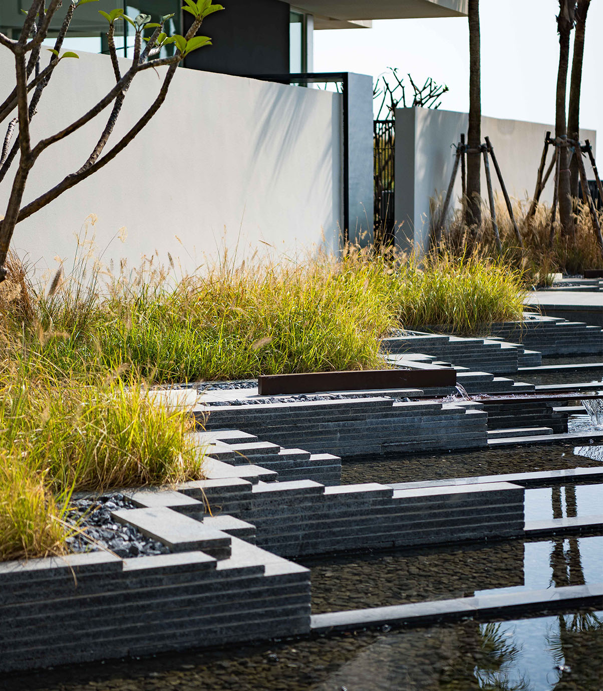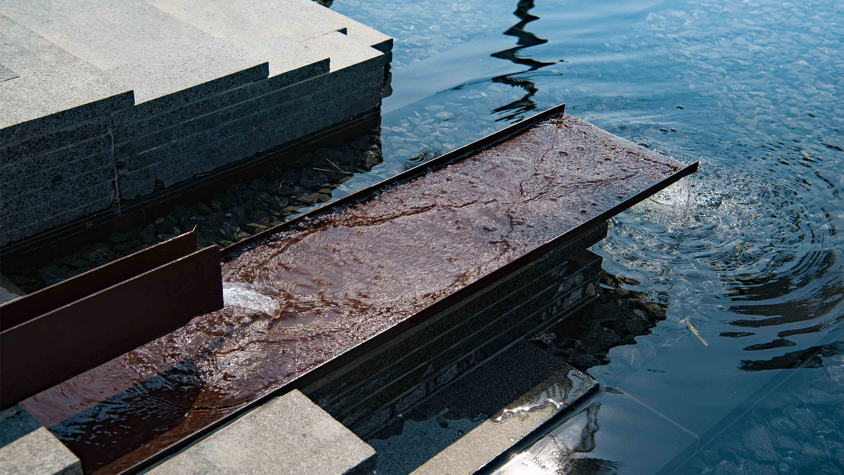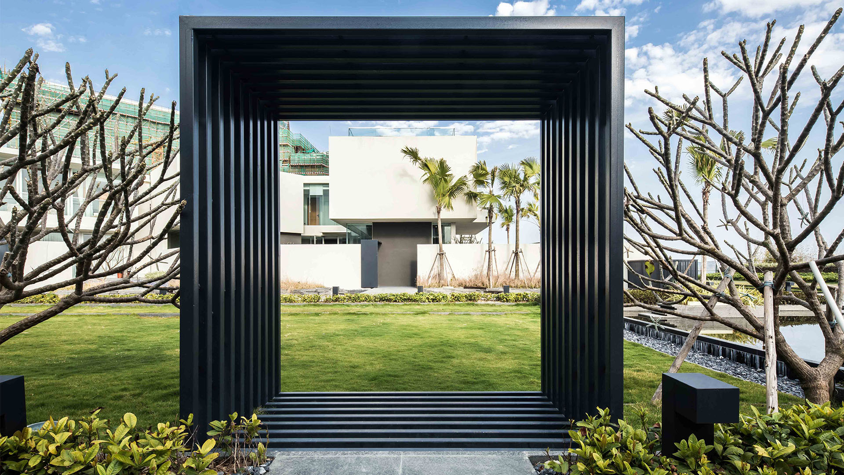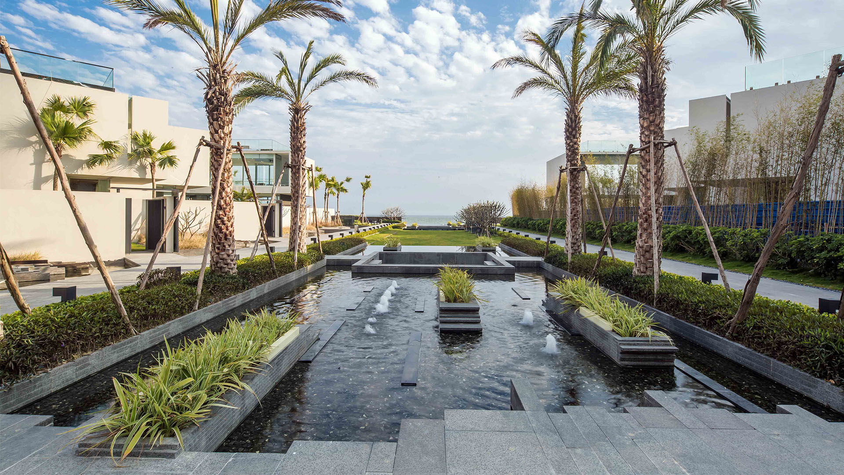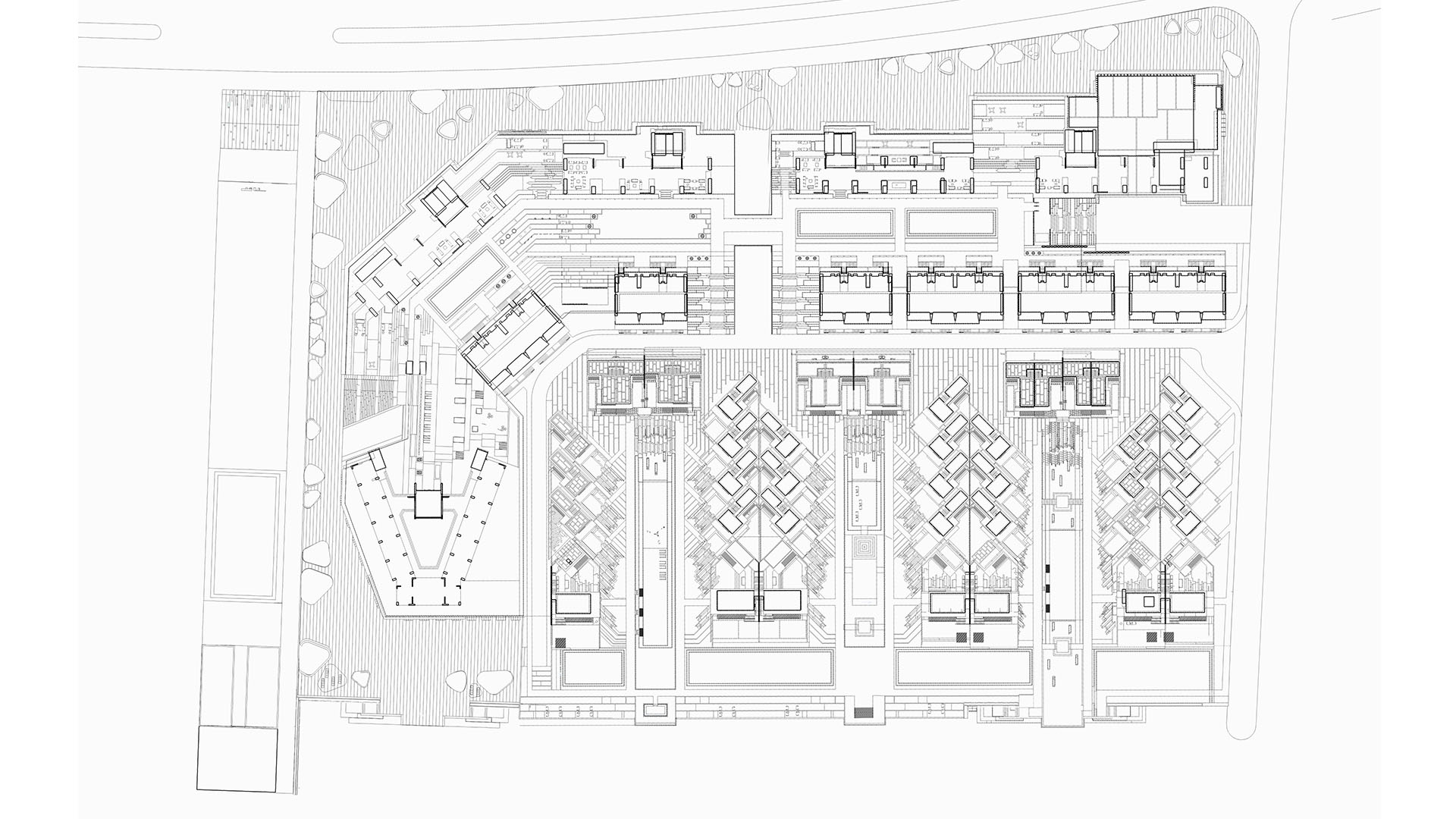SHANWEI COVE RESIDENCE
Located in Shanwei City, Guangdong Province, China, Shanwei Cove residence is envisioned as an alternative residence. Where its built environment is a resonance to its environment, a surrender and serenade of this place by the sea.
The space is serene yet embraces the vastness of the open sea. The landscape design provides for multiple relaxation areas, where one can sit comfortably embraced in cosy settings while enjoying the sight of the dramatic waves and sound of the wind. To ensure minimal visual blockage towards the sea, series of spaces are deliberately sunken, staying clear of the line of sight. This visual connectivity is further reinforced by parallel columns of tall palms acting as a visual guidance to the great open sea.
The design calmly accepts the raw power of the ocean to permeates into the crevices of details. Stacked in layers, the placement of stones set within the water feature reminds one of a natural landscape eroded by the wind. The result is an intriguing abstract landform expressed through sculptural stone crafting.
Allowing the reaction between elements, the materials are equally battered and seasoned with the ravages of time. Corten steel visually narrates the character of the coastal environment while the grasses and palms sway with the tides of winds.
Refined and carefully crafted, it is a quiet celebration of rust, displacement, open expanse, seasons and spectacular storms.
Living by the sea and a total acceptance of its forces and expansive space. A sensitive execution of poetic abstraction in material and crafting. A spatial geometry that does not take away from the beauty of the natural forces.
This harmony of sensitive design and response to context create a fresh alternative without sentimentality and extravagant decorations.
WORK WITH SITE CHALLENGE
The site with its promixity to the sea is protected by a breakwater wall 2.7m higher, is seamlessly unified with the boundary wall extending as parapet planter from within, offering wide and unobstructed vista towards the sea.
Inspired by the gentle coastal edges between the sea and land, cobble stone is used to soften the breakwater wall provide both visual and physical dialogue between the built and its natural environment.
SENSE OF COMMUNITY
Although each house is required to provide a private court yard, landscape design try to combine the private yard with public space. Three typical private court yards are designed as show cases. Two main court yards are opened to the public garden with only water and planting as buffer. The purpose is two-fold. On one hand, the private yard is small in size which need a visual linkage with the common space to get a longer view. On the other hand, removing the solid physical wall can reduce the isolation between neighbours. A big central sunken space and function lawn are also designed for social purpose in the common space to help to build a sense of community.
ECOLOGICAL CONCERNS
The planting palette is kept simply green and natural, carefully selected for their abilities to withstand the harsh natural conditions, strong winds and sporadic storms and typhoons
The plants react to their natural environment, capturing the wind and changes with the season. Using the natural characteristic of the plants to effortlessly create a timeless ever-changing landscape.
The peripheral of the residence is also soften with plants forming a ring of infiltration beds that filter rain water runoff before flowing back to the sea.
The water feature bed sparkles and reflect the sunlight as the ray passes through the water. It revealed its delicate patterned texture when its drained. With water conservation in mind, the design allows the feature to function ecologically without compromising on its aesthetic quality.
